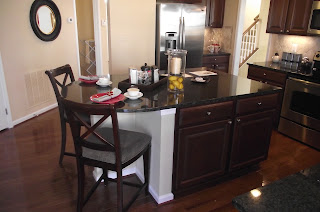Friday, March 30, 2012
Townhouse Sold....Finally!
After two months of on again-off again nonsense, we finally sold our townhouse today! We immediately visited Ryan Homes to see about rescheduling our Pre-Construction Meeting, but our Sales Rep is off today. We were originally scheduled for last Thursday, but postponed it because we wanted to ensure the sell of our townhouse was a done deal before moving forward. So sometime next week we will have our Pre-Con meeting and then the fun can begin.
Saturday, March 24, 2012
Closing Again + Zachary Place Pics
Well, we have been in a holding pattern for a month now on the sell of our townhouse. We got word today that we are closing on Weds. 3/28. We were supposed to have our Pre-Construction Meeting yesterday, but postponed it until we close on our current home. So hopefully we will get that scheduled next week and ground breaking can begin soon there after.
We were in love with the Zachary model for so long, but lo and behold Ryan has tweaked the model and rebadged it as the Zachary Place. There are suttle differences between the Zachary and Zachary Place. Like they no longer offer the 2' extension. I really wanted that option. The biggest change for us though is in the Master Bedroom. In the Zachary, the first walkin closest is directly to the left when you enter the room while the Sitting Area is cut out in the back of the room. Well in the Zachary Place, that walkin closest is moved to where the Sitting Area is in the back of the room. The space is the same size, but the layout is better in the Zachary. Needless to say we are having them build ours as it is designed in the Zachary. The only drawback is that we can't have the tray ceiling in there.
Here's the Zachary layout...the first walkin closest is just to the left.
Here's the Zachary Place layout...the walkin closest is moved to the back corner.
Here are some additional pics from the Zachary Place model:
They increased the size of the island; which my wife loves!
We will have a utility sink were the rack is to the right
We were able to take advantage of a special they were running on a deck...ours should be this size
They moved the coat closet next to the powder room, so they added the counter and cabinet space to the right of the fridge...another plus
Subscribe to:
Posts (Atom)








